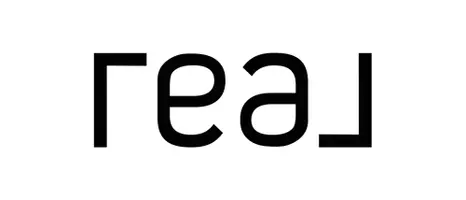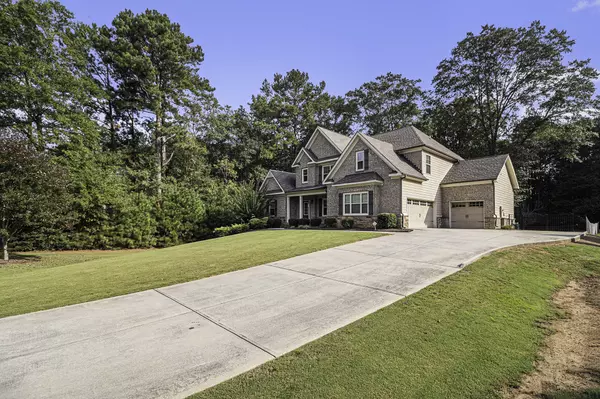$549,900
$549,900
For more information regarding the value of a property, please contact us for a free consultation.
1405 BRADFORD LN Monroe, GA 30656
5 Beds
4.5 Baths
5,059 SqFt
Key Details
Sold Price $549,900
Property Type Single Family Home
Sub Type Single Family Residence
Listing Status Sold
Purchase Type For Sale
Square Footage 5,059 sqft
Price per Sqft $108
Subdivision Bradford Estates
MLS Listing ID 10201611
Sold Date 11/01/23
Style Brick Front,Craftsman,Traditional
Bedrooms 5
Full Baths 4
Half Baths 1
HOA Fees $250
HOA Y/N Yes
Year Built 2014
Annual Tax Amount $6,732
Tax Year 2022
Lot Size 1.800 Acres
Acres 1.8
Lot Dimensions 1.8
Property Sub-Type Single Family Residence
Source Georgia MLS 2
Property Description
Come make this stunning and spacious home yours. The main floor includes a master bedroom with generous dimensions. Master bathroom featuring an extra-large updated tile throughout and a separate vanity area with an additional makeup space. The master bathroom also boasts a large soaking tub and a separate tiled shower. The his and her closets provide ample storage. The house offers a large dining room that seamlessly connects to the den and kitchen. The kitchen is equipped with dark stained cabinets, and granite countertops. The large eat-in kitchen area offers a cozy spot for casual dining and is open to the den with a relaxing fireplace. The laundry room is conveniently located off the kitchen. There is an area connecting it to the 3 car garage that serves as a practical space to remove shoes. The house is adorned with beautiful dark rich hardwood floors, crown molding, cathedral ceilings, wainscoting, and tray ceilings throughout. On the upper level, there are three spacious bedrooms and two large jack and jill bathrooms. This layout is suitable for accommodating family members comfortably. The house offers an additional loft area, which can be utilized for various purposes. There is also abundant storage potential throughout the home. The finished basement includes a craft room, a bedroom, and a bathroom. Two other rooms are available and can be utilized as a game room, office, or playroom, allowing for flexibility. The property sits on a nearly 2-acre lot, with half an acre fenced off specifically for the safety and enjoyment of pets and children.
Location
State GA
County Walton
Rooms
Basement Bath Finished, Exterior Entry, Finished, Full
Dining Room Seats 12+
Interior
Interior Features High Ceilings, Master On Main Level, Rear Stairs, Tray Ceiling(s)
Heating Electric, Forced Air
Cooling Ceiling Fan(s), Central Air
Flooring Carpet, Hardwood, Tile
Fireplaces Number 1
Fireplaces Type Family Room
Fireplace Yes
Appliance Dishwasher, Microwave, Refrigerator
Laundry In Hall
Exterior
Parking Features Garage, Garage Door Opener, Off Street, Side/Rear Entrance
Garage Spaces 7.0
Fence Back Yard, Chain Link
Community Features None
Utilities Available Cable Available, Electricity Available, Natural Gas Available, Water Available
Waterfront Description No Dock Or Boathouse
View Y/N No
Roof Type Composition
Total Parking Spaces 7
Garage Yes
Private Pool No
Building
Lot Description Other
Faces GPS friendly.
Sewer Septic Tank
Water Public
Structure Type Concrete
New Construction No
Schools
Elementary Schools Walker Park
Middle Schools Carver
High Schools Monroe Area
Others
HOA Fee Include None
Tax ID N072A032
Security Features Smoke Detector(s)
Acceptable Financing Cash, Conventional, VA Loan
Listing Terms Cash, Conventional, VA Loan
Special Listing Condition Resale
Read Less
Want to know what your home might be worth? Contact us for a FREE valuation!

Our team is ready to help you sell your home for the highest possible price ASAP

© 2025 Georgia Multiple Listing Service. All Rights Reserved.







