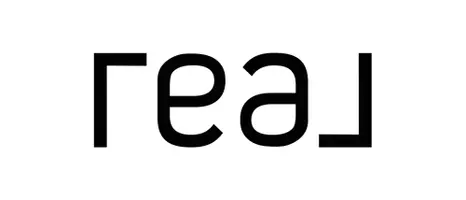
238 Covington PL Athens, GA 30606
3 Beds
3 Baths
1,830 SqFt
UPDATED:
Key Details
Property Type Single Family Home
Sub Type Single Family Residence
Listing Status Active
Purchase Type For Sale
Square Footage 1,830 sqft
Price per Sqft $196
Subdivision The Village At Jennings Mill
MLS Listing ID 1025592
Style Traditional
Bedrooms 3
Full Baths 2
Half Baths 1
HOA Fees $1,500/ann
HOA Y/N Yes
Abv Grd Liv Area 1,830
Year Built 1998
Annual Tax Amount $4,117
Tax Year 2024
Lot Size 7,217 Sqft
Acres 0.1657
Property Sub-Type Single Family Residence
Property Description
The upper level features the Owner's Suite with a tray ceiling and a vaulted ceiling ensuite bathroom with walk-in shower and garden tub. There are also two additional bedrooms and another full bathroom. Stepping outside to the landcaped & fenced backyard you can enjoy the covered patio in rain or hot sunshine! The corner lot provides a larger than normal grassed area and a side entry garage. The location of the property within the neighborhood offers lower traffic and good access to walking & running areas. The neighborhood is conveniently located to shopping, churches, medical facilities & access to Atlanta Hwy., Loop 10, Hwy. 316 and only 10 minutes from UGA. The Owners are offering a $2,500 flooring allowance in order for the new owners to select the type of flooring they desire for the upper level!
Location
State GA
County Clarke Co.
Community Curbs, Street Lights, Sidewalks
Zoning RS-5
Interior
Interior Features Ceiling Fan(s), Custom Cabinets, Fireplace, High Speed Internet, Pantry, Cable TV, Eat-in Kitchen
Heating Central, Heat Pump
Cooling Electric, Heat Pump
Flooring Carpet, Engineered Hardwood, Tile
Fireplaces Type One, Gas Log, Living Room
Fireplace Yes
Appliance Dishwasher, Microwave, Range, Refrigerator
Exterior
Exterior Feature Fence, Porch, Patio
Parking Features Additional Parking, Attached, Garage, Off Street, Parking Available
Garage Spaces 2.0
Garage Description 2.0
Community Features Curbs, Street Lights, Sidewalks
Utilities Available Cable Available
Amenities Available Security, Sidewalks, Gated
Water Access Desc Public
Porch Covered, Patio, Porch
Total Parking Spaces 4
Building
Lot Description Level
Entry Level Two
Foundation Slab
Sewer Public Sewer
Water Public
Architectural Style Traditional
Level or Stories Two
Schools
Elementary Schools Cleveland Road
Middle Schools Burney-Harris-Lyons
High Schools Clarke Central
Others
HOA Fee Include Common Area Maintenance
Tax ID 073D1-B-001
Special Listing Condition None








